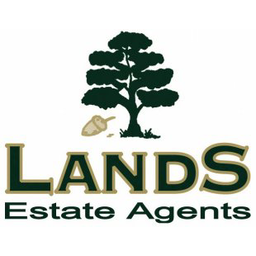THE ACCOMMODATION:
Living Space:
The Ground Floor:
Reception Hall * Cloakroom * Fitted Kitchen * Lounge * Dining Area *
The First Floor:
Landing * Two Bedrooms * Family Bathroom *
The Second Floor:
Third Bedroom * Wash Room *
The Outside:
Front Garden: * Parking For Six Vehicles * Flower Border *
Rear Garden: * Seating Area * Garden Shed * Flower Borders *
THE PROPERTY:
No 12 Victoria Gardens, a superb modern three-bedroom semi-detached house, offers much. The property is situated within easy access of the pretty market town of Castle Cary. The well-proportioned family sized property, constructed in 2012 by a builder of repute, is still covered by NHBC (four years remaining). The property, with many pleasing features for easy living, enjoys a light and sunny air. Great thought has gone into the layout and design of this tastefully presented house. There is a lovely soft grey Shaker style fitted kitchen: with cooker and hob, base and wall units and plumbing for a washing machine. There is an 'Open Plan' feel to the lounge with dining room, which features French doors, that lead out into the private rear garden. The first-floor landing opens into the two double bedrooms and a family bathroom with bath and a separate shower. There is a further landing which provides access into the third bedroom with storage into the eaves and useful wash room - of WC and wash hand basin. The benefits are the downlighters, white bathroom suites with attractive tiling, double glazing and the gas fired central heating.
There is extensive block paving driveway, allowing vehicular parking to the front of the property, for approx. six vehicles. Featured flower borders of chippings, a perfect place for flower pot displays.
The rear garden is paved for easy maintenance. Steps rising to the seating area features a timber garden. Being enclosed by panel fencing gives a feeling of privacy.
In all, an appealing property with far reaching views, is situated on the outskirts of the most popular town of Castle Cary.
THE SITUATION:
Castle Cary, a thriving and sociable market town, enjoys a variety of attractive cottages and town houses mainly constructed in the local 'Cary' stone. The pretty town is found nestled within the rolling hills and vales of Somerset. There are clubs and societies for most walks of life and many outdoor pursuits noted within and around the town. There are also many businesses catering for everyday life. The mainline station to Paddington is from Bruton and Castle Cary; the Waterloo line from Templecombe. There are the A303 and A37 trunk roads to London and Exeter making the south west easily accessible and commuter viable. Many schools of repute with King's and Sexey's and further community schools from nursery to sixth form.
THE DIRECTIONS:
Proceed, from the office turn left and up North Street turning left, onto the A359. Take the first turning left onto Churchfield Drive. Continue to the grass area, on the left, where the property is located by a Lands board.
























































