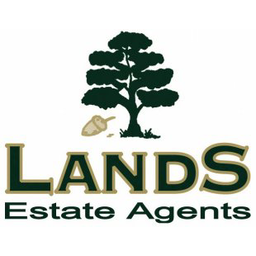THE ACCOMMODATION:
Living Space:
The Ground Floor:
Entrance Hall * Open Plan Theme * Dining Room & Kitchen * Garden Room With French Doors * Sitting Room With Woodburner *
The First Floor:
Landing * Master Bedroom With Built in Wardrobes * Further Double Bedroom With Built In Wardrobes * Family Bathroom *
The Outside:
Front Garden: * Parking For A Vehicle * Newly Constructed Garage With Electrically Operated Door * Personal Pathway To The Porch * Walled Flower Borders *
Rear Garden: * Paved Seating Area * Summerhouse * Flower Borders * Established Trees & Shrubs * Timber Shed *
N.B: Garage: Potential For Partial Conversion For A Laundry/Cloakroom. (Usual Planning Required).
THE PROPERTY:
Brookhampton Cottage, a delightful natural stone period cottage having been sympathetically extended, offers many endearing features that enhance this lovely place. The cottage, enjoys 'kerb appeal' with the 'roses over the door' appearance. Whilst the much loved home has been modernised for easy living, the appealing features have been retained. The property is tastefully presented throughout, having been updated and improved to a high calibre. The light and sunny air is noted throughout. There is an 'Open Plan' theme to the ground floor with the dining room (with cast iron grate which could be re-opened) opening out into the fully fitted kitchen (with breakfast area) which then extends to the charming 'garden room'. There is a sitting room with a cosy ambiance enjoying a focal woodburner. The landing opens into the master bedroom with built in wardrobe and dual aspect, further double bedroom also with built in wardrobe and a family bathroom with white suite (shower over the bath).
There is a vehicular parking space and electrically opening door into the new built Garage: 23' x 9' (with light and power). The front garden area features walled garden beds with perennial shrubs. The rear is a delight, being enclosed, gives a feeling of privacy. There is an extended paved seating area rising to the formal lawn, charming summerhouse, timber shed and established trees and shrubs.
In all, an appealing property within a desirable setting, situated within the most popular village of North Cadbury.
THE SITUATION
Brookhampton, which adjoins North Cadbury, is a charming hamlet found nestled within the rolling hills and vales of Somerset. The larger village of North Cadbury, enjoys a village shop and a well attended public house. There are clubs and societies for most walks of life and many outdoor pursuits noted within and around the area. The attractive market town of Castle Cary, which offers a selection of cottages and town houses mainly constructed in the local 'Cary' stone, enjoys many businesses catering for everyday life. The mainline station to Paddington is from Bruton and Castle Cary; the Waterloo line from Templecombe. There are the A303 and A37 trunk roads to London and Exeter making the south west easily accessible and commuter viable. Many schools of repute with King's and Sexey's and further community schools from nursery to sixth form.
THE DIRECTIONS:
Proceed from the office onto the A359 towards Sparkford. Turn left, signposted North Cadbury and on reaching the speed limit sign, turn left sign posted Brookhampton. The cottage is on the right hand side located by a Lands board.




































































































