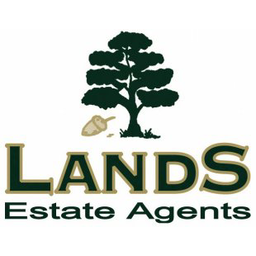THE ACCOMMODATION:
Living Space:
The Ground Floor:
Extensive Hall With Focal Staircase & Galleried Landing * Cloakroom * Bathroom * Bedroom Four/Dining Room * Sitting Room * Laundry Room * Fitted Kitchen * Conservatory *
The First Floor:
Landing * Master Bedroom With Built in Wardrobes & En-Suite Shower Room * Two Further Double Bedrooms * Family Bathroom *
The Outside:
Front Garden: * Driveway * Parking For Several Vehicles * Lawn * Laurel Hedging * Garage *
Rear Garden: * VIEWS * Lawn * Patio * Specimen Trees *
THE PROPERTY:
No 6 Chapel Close, an unusual link-detached property. At first appearance the property seems a single storey but then, from the rear elevation, rises to a two storey house. This much loved home, offers flexibility. Much thought has gone into the layout and design of the living space. The light and sunny air is noted throughout. The extensive hall, with featured staircase rising to the galleried landing, opens into the super accommodation. The sitting room, with Italian marble fireplace with remote controlled gas fire (conceals the blocked in open fireplace) and there are French doors - which open onto the terrace. There is a formal dining room which could be utilised as a bedroom - as there is a downstairs bathroom. A fully fitted kitchen/breakfast room with doorway leading into the super conservatory, a lovely place for dining. There is a useful cloakroom and a laundry room, which opens into the double height garage. The galleried landing opens into the master bedroom with built in wardrobes and en-suite shower room. There are two further double bedrooms also with fitted wardrobes and a family bathroom.
There is a driveway that allows vehicular parking for several vehicles and access to the garage (potential for conversion). The gardens are a delight. The rear garden is south facing and gives a feeling of privacy. The super views over Lodge Hill and the town - enhance the property.
In all, an appealing property located within minutes walk of the town and enjoys tranquillity and fabulous views.
No 6 Chapel Close owns the driveway but No 5 Chapel Close has 'right of way' to their property only.
THE SITUATION:
Castle Cary, a thriving and sociable market town, enjoys a variety of attractive cottages and town houses mainly constructed in the local 'Cary' stone. The pretty town is found nestled within the rolling hills and vales of Somerset. There are clubs and societies for most walks of life and many outdoor pursuits noted within and around the town. There are also many businesses catering for everyday life. The mainline station to Paddington is from Castle Cary; the Waterloo line from Bruton and Templecombe. There are the A303 and A37 trunk roads to London and Exeter making the south west easily accessible and commuter viable. Many schools of repute with King's and Sexey's and further community schools from nursery to sixth form.
THE DIRECTIONS:
Proceed from the office and turn left onto the High Street, taking the first right into Chapel Close. Continue to the end of the cul de sac and right into the driveway of No 6 Chapel Close.
Viewing strictly by appointment with Lands Estate Agents. 14.05.18
















































































