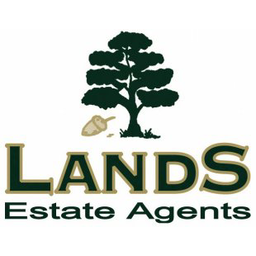THE ACCOMMODATION:
Ground Floor:
Extensive Greeting Hall, Cloakroom, Sitting Room, Dining Room, Spacious Kitchen & Breakfast Room.
Garage Conversion: (Planning Not Applied For & Re-Instating Potential) Inner Lobby & Laundry Room, Sixth Bedroom & Shower Room.
First Floor:
Extensive Landing, Master Bedroom, Three Further Double Bedrooms, Single Bedroom/Study & Family Bathroom.
Outside:
The Front: Double Gates, Set Into Stone Wall, Lead To The Driveway Allowing Vehicular Parking For Numerous Vehicles. Garage (Currently Incorporated Into The Dwelling). Secluded Pretty Walled Side Garden (With Stone Outbuilding) & The Wall Continuing Throughout The Remainder Of The Garden. Seating Areas & Further Side Access.
THE PROPERTY:
Vine Cottage, a pleasing modern five bedroom detached property, constructed in 1977 by a builder of repute offers flexible accommodation. This formal residence, a much loved family home, formerly a three bedroom house built in the grounds of the neighbouring public house (now a family residence) has been sympathetically extended and well-designed. The light and airy property has been modernised throughout the years but still offers scope for one's 'Own Stamp'. The extensive greeting hall leads into: sitting room, with a blocked in open fireplace (potential to reinstate), dining room, cloakroom & super sized kitchen with breakfast room - a focal room of the property. There is a super landing with four of the bedrooms of double proportions with built in wardrobes. The fifth bedroom offers study space. The benefits are the Mullion double glazing and the oil fired central heating.
The walled gardens are super with formal lawns, flower borders, seating areas and established trees & shrubs. The private gates and driveway lead to the parking spaces for numerous vehicles. There is a garage currently utilised as further dwelling: laundry/boot room, bedroom and shower room.
In all, an appealing property within a super setting within the most popular village of North Cheriton.
THE SITUATION:
North Cheriton, a charming rural village, is found nestled within the rolling hills and vales of Somerset. The village enjoys a sociable element with some clubs, equestrian facilities and an outdoor aspect for those seeking a country style way of life. The village is located betwixt the pretty market towns of Sherborne and Castle Cary, both enjoying a wider selection of businesses catering for everyday life. The mainline station to Paddington is from Bruton and Castle Cary; the Waterloo line from Templecombe. There are the A303 and A37 trunk roads to London and Exeter making the south west easily accessible and commuter viable. Many schools of repute with King's and Sexey's and further community schools from nursery to sixth form.
THE DIRECTIONS:
Proceed, from the office and join the A371 towards Wincanton and then the A357 towards Templecombe. Take the second right signposted Holton. The property is located on the righthand side by a Lands board.
Viewing strictly by appointment with Lands Estate Agents. 27.03.18
















































































